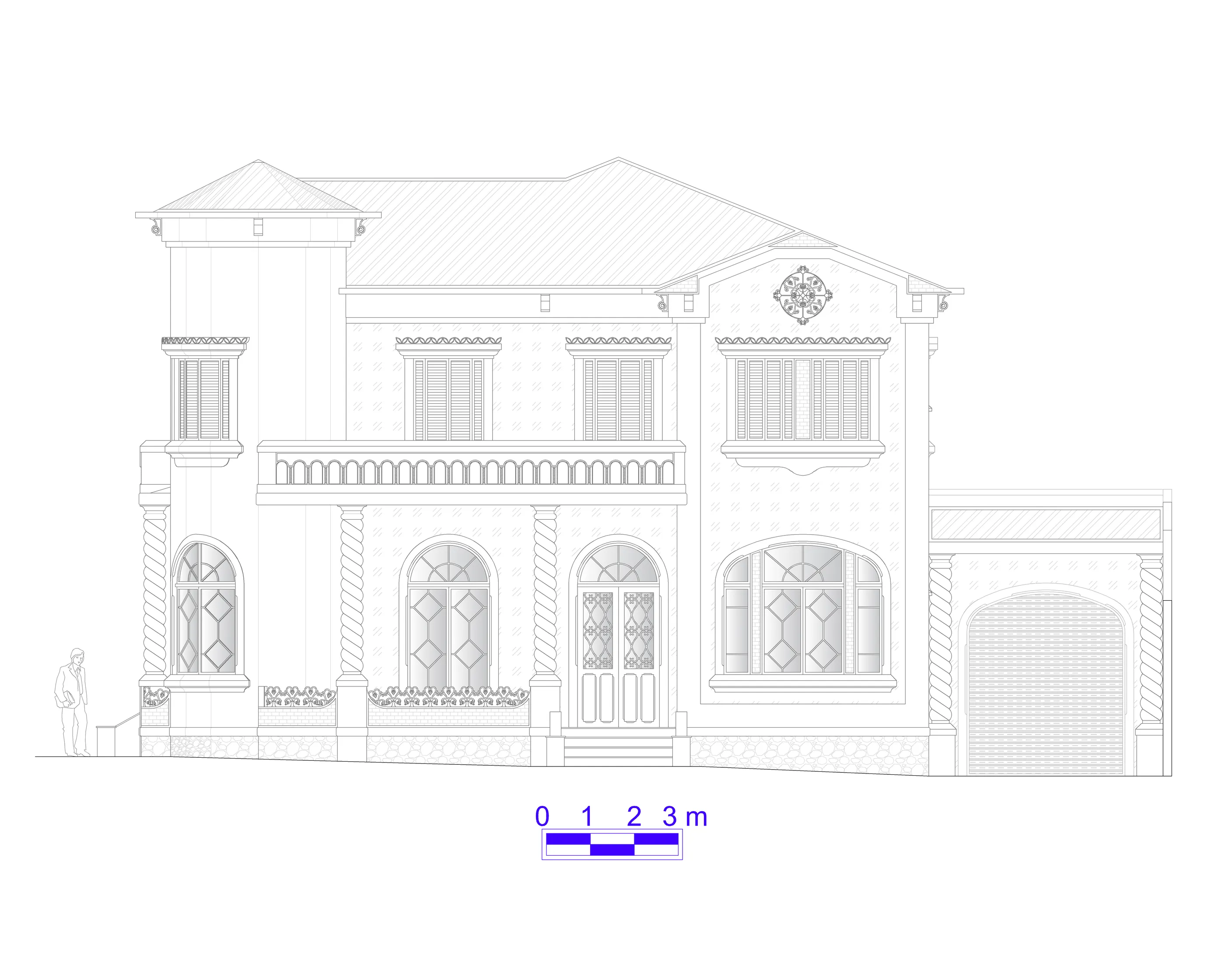Oradea House(2014)
Oradea House(2014)
Project completed and copied in 2021, with elevations also prepared in 2021
Oradea House emerged from the fantasy of a house from the 1940s renovated to suit the needs of the early 21st century, with the formation of more suites. I imagined it located in a region with a lot of greenery and few buildings, as if it were the periphery of some bucolic city in the south of Brazil. When designing almost the entire ground floor, I already imagined its trapezoidal lot, which allowed a view of the side garden, the textured exterior walls, the window trim with details formed by colonial tiles and elaborate wrought iron railings on the pediments. When I completed the project, I decided to name it with a Romanian city whose architecture greatly influenced me. Nostalgically conserving the air of the 1940s, this house is perfect for the current era, providing a middle-class family with the regularity and beauty of my architecture.
Area = 422,75 m² | Garage with 2 parking spaces | Living and Dining Rooms | Library | W.C. | 5 Bedrooms | 3 Suites |
Elevations
Plans




Plans


